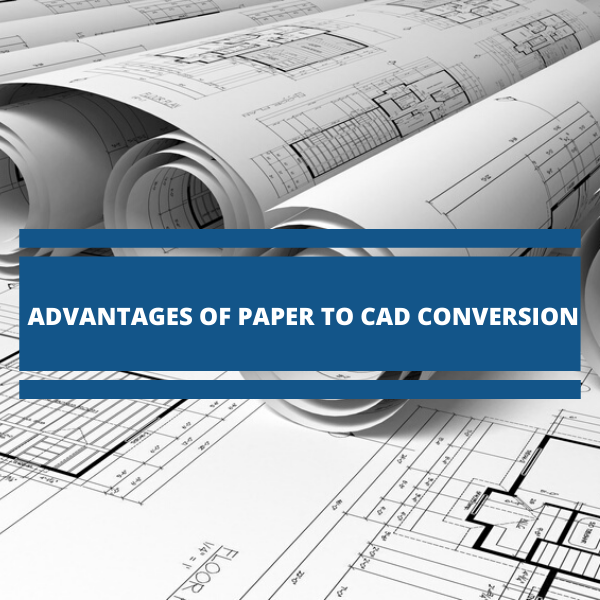My virtual people Blog
PAPER TO CAD CONVERSION SERVICES

CAD has spread across industries replacing conventional drawing methods, many firms continue to use paper-based drawings. Paper drawings take the risk of being damaged or lost. A permanent solution is CAD conversions of paper-based drawings. This involves taking all of the paper drawings and converting them into a digital form and can be modified and accessed through the latest CAD software.
PAPER TO CAD CONVERSION SERVICES
Freehand drawing or paper drawing scanning of paper drawings and digitizing them has become the most effective way of documenting drawings and other related. Handling, storing and maintaining paper drawings are tedious with the potential of damaging or losing them. The method of digitization is also referred to as raster to vector conversion. Paper drawings convert into high precision, dimensionally accurate AutoCAD files. Paper to CAD conversion can be drawn on Site Plans, Floor plans, Exterior Elevations, Roof plans, Foundation Plans, Electrical Plans, HVAC, etc.
EXPERTISE IN PAPER TO CAD CONVERSIONS
The comprises of Engineers, Architects and Draftsmen have well experience across various industry verticals and familiar with codes of practice globally. Flawlessly put together your data and sketches to give you accurate final drawings. Not only convert, but also add value by pointing out errors and correcting it when it will be needed. Ensure quality from the conversion on point of view but also an operational and functional perspective. Benefit very much from our wide experience in designing floor plans, creating elevations and electrical HVAC layout designs.
ADVANTAGES OF PAPER TO CAD CONVERSION:
Engineering Document Management (EDM) and Product Data Entry (PDM) systems manage and transfer its CAD drawings systematically.

Information flow via email is Improved.
High excellence drawings with accuracy in dimensions.
Smaller chance of damage or data loss
BENEFITS OF PAPER TO CAD CONVERSION
Reproduce quality drawings from poor quality originals.
Time saves work digitizing tablets, redrawing, copying and printing documents.
Conversion from raster format to CAD perfect geometry.
Services to customers at a lower cost.
Improved productivity and control.
Shared access to large files and databases
WORKING AREAS OF PAPER TO CAD CONVERSION
WORKING PROCESS OF PAPER TO CAD CONVERSION
Outsourcing work provides Auto Cad Drawing services. Architectural drafting service and CAD services for residential, commercial and industrial projects. Expert drafting specialties can draw or re-draw from JPEG, PDF or Paper file.


No comments yet